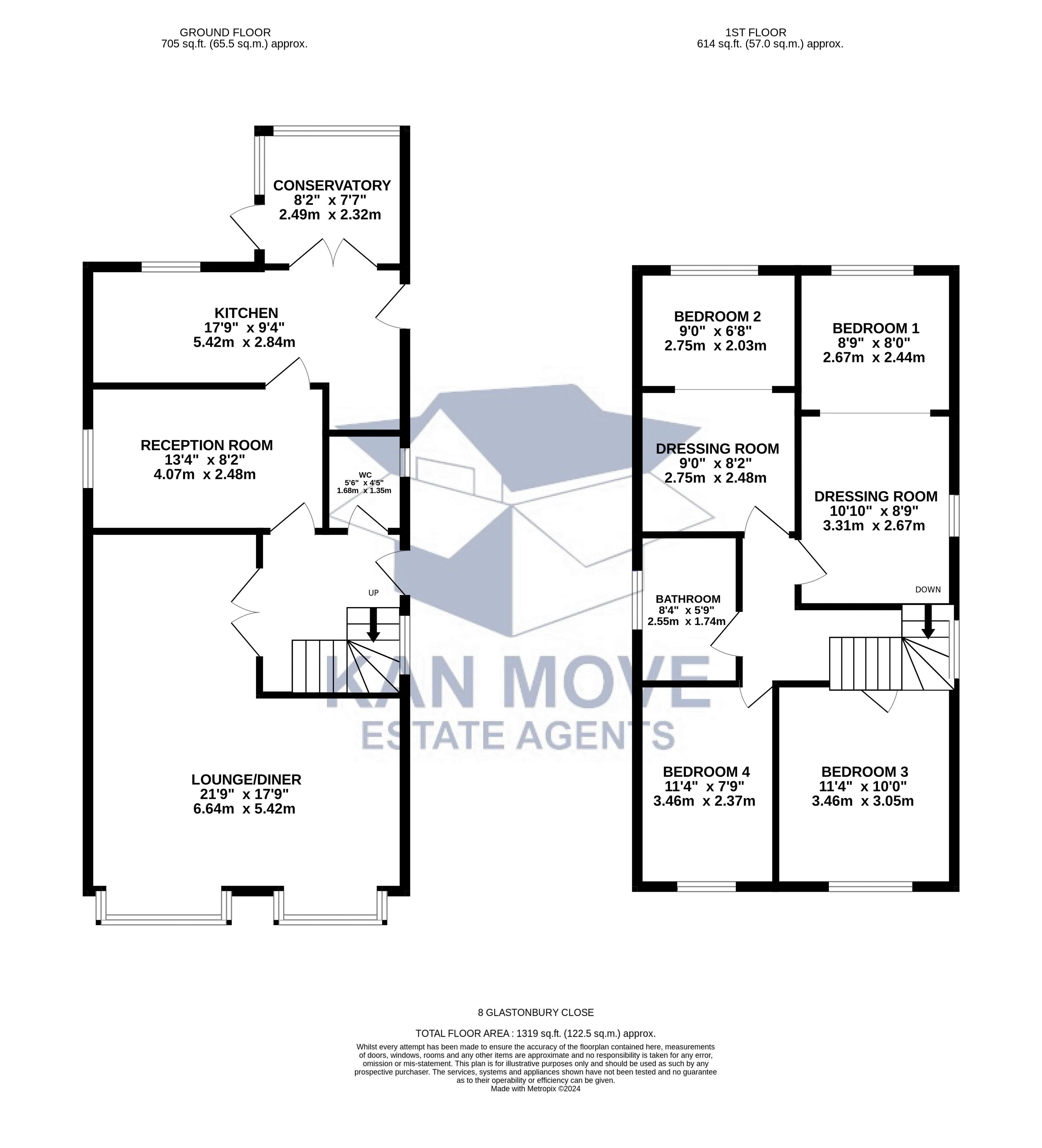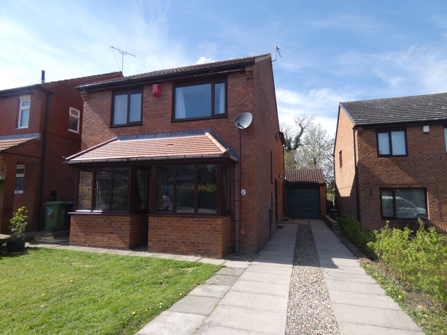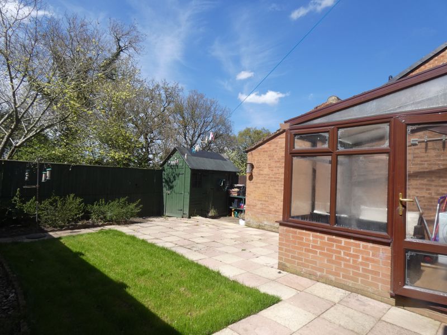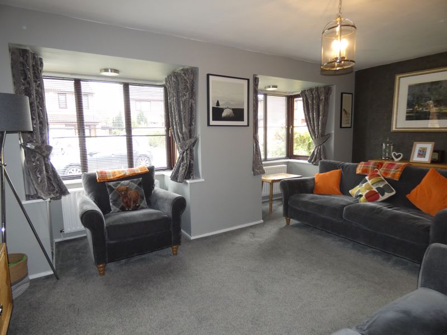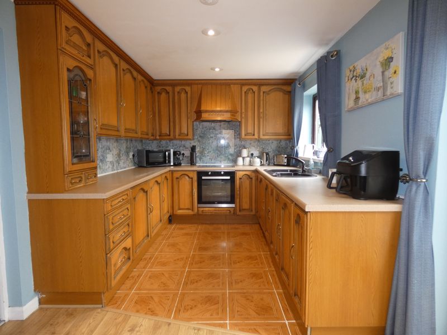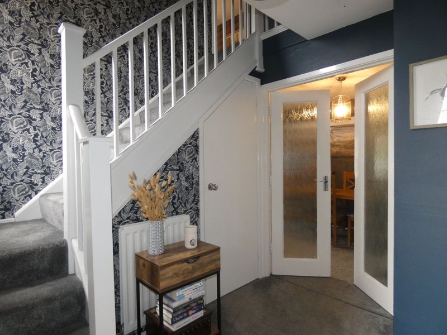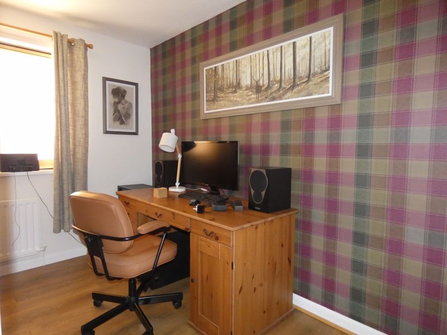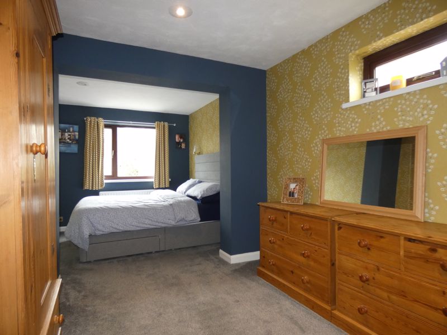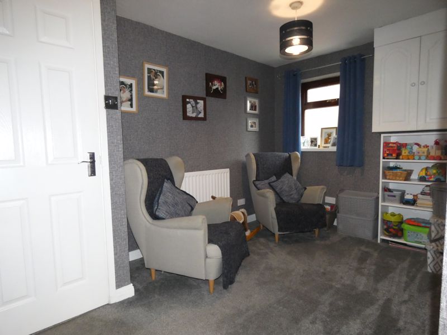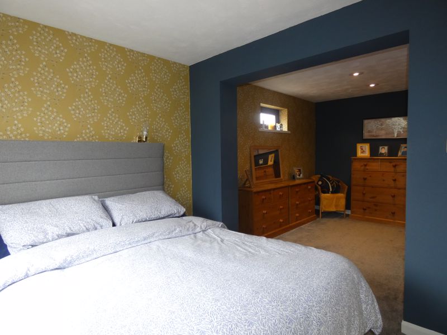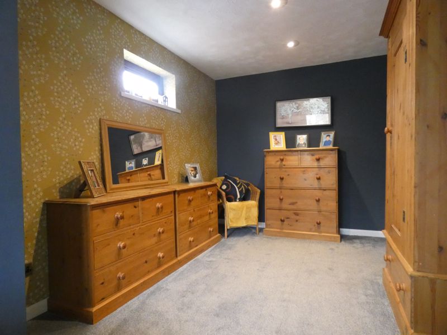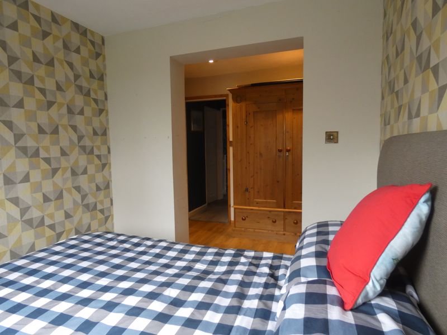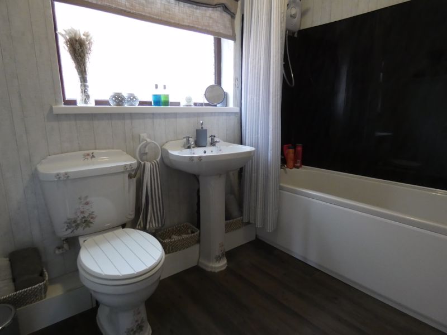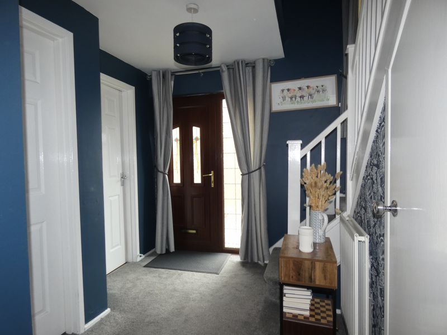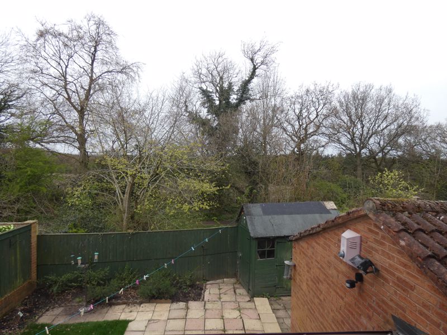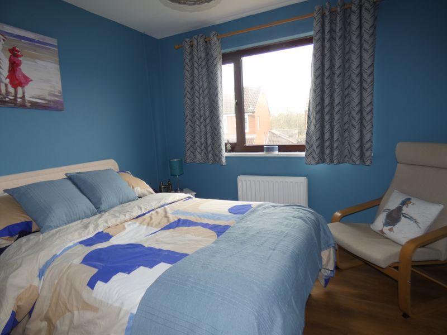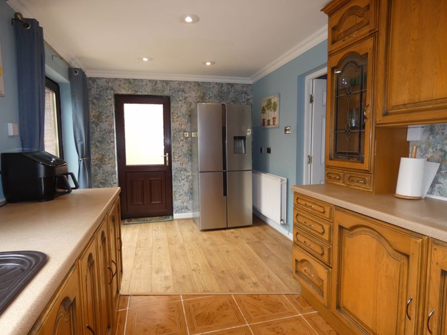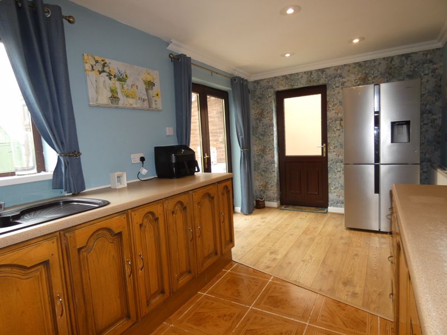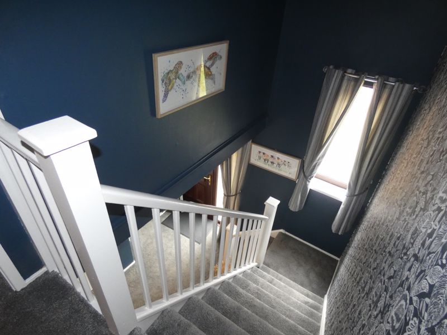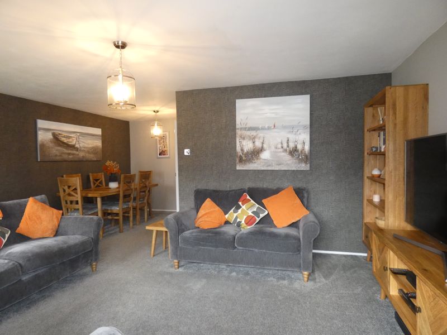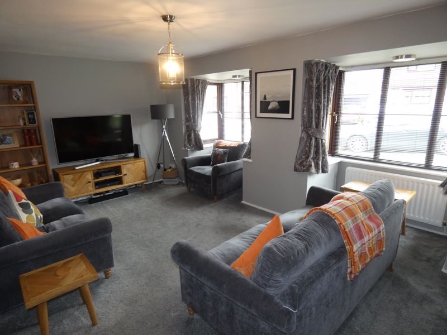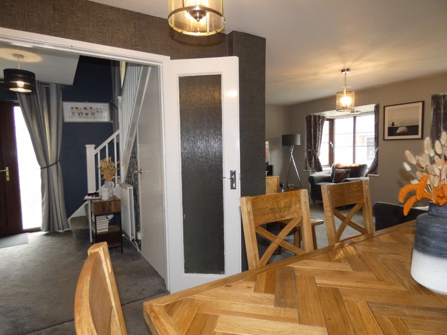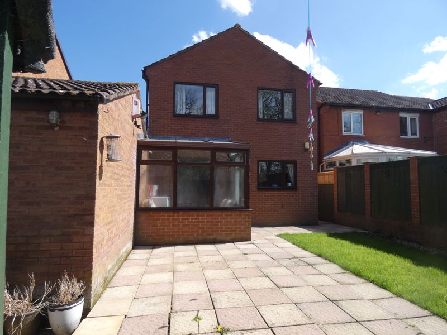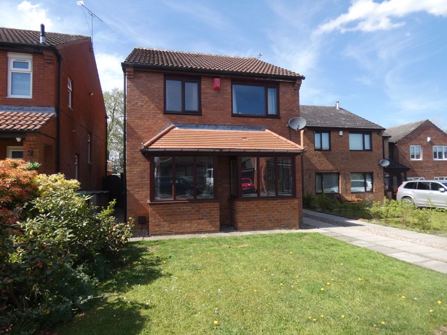Glastonbury Close, Spennymoor, County Durham, DL16 6XP
- For Sale
- £279,950
**Superb location**
Set within a cul-de-sac location of the Greenways Estate in Spennymoor, rare to the market is this spacious extended four bedroom Detached house, with many highly commendable points to offer only viewing will you appreciate what this property has to offer.
Entering into a lovely presented hallway with a ground floor cloaks W/C, Double doors open into the L-Shaped Lounge/diner with two walk in bay windows to the front, a second reception room, Kitchen/Breakfast with French doors into a lean-to conservatory, from the first floor landing is three double bedrooms the fourth bedroom is currently used as the study, family bathroom.
The property benefits from gas fired central heating system and is double glazed.
The electrics have been upgraded and a new consumer unit installed.
Externally is a driveway to a single garage with up and over door, gardens to the front and back with patio area, not over looked to the rear with access to a bridalway footpath a short walking distance to Tudhoe Village.
VIEWING BY APPOINTMENT ONLY.
About this property
Entrance Hallway UPVC Double glazed entrance door to the side, stairs to first floor, understairs storage cupboard, UPVC double glazed window to side.
Double doors into the Lounge/Dining Room
Ground Floor Cloaks W/C UPVC Double glazed window to the side, Low level, W/C, pedestal wash hand basin
Lounge/Dining Room L-Shaped 19' 0'' plus bay window x 18' 0'' (5.79m x 5.48m)
Double doors into the lounge.
Two UPVC Double glazed walk in Bay windows to the front.
Reception Room Two 8' 0'' x 13' 0'' (2.44m x 3.96m)
UPVC Double glazed window to the side, wall mounted cupboard housing the boiler.
Kitchen/Breakfast 18' 0'' x 9' 0'' (5.48m x 2.74m)
UPVC Double glazed window to rear, upvc double glazed french doors into a lean to conservatory, UPVC double glazed door to the side, matching wall and base units with drawers, electric oven and hob with extractor hood, plumbing for washing machine, One 1/2 bowl sink unit with mixer tap, Tiled flooring to the Kitchen area.
Conservatory Half brick construction, UPVC Double glazed windows and door to the side out to the patio.
Bedroom One 9' 0'' x 20' 0'' (2.74m x 6.09m)
UPVC double glazed window to side and rear
Bedroom Two 9' 0'' x 15' 0'' (2.74m x 4.57m)
Extended Bedroom,UPVC double glazed window to rear
Bedroom Three 10' 0'' x 11' 0'' (3.05m x 3.35m)
UPVC double glazed window to front.
Bedroom Four 11' 0'' x 8' 0'' (3.35m x 2.44m)
UPVC double glazed window to front, storage cupboard, currently used as the study.
First Floor Landing Loft Access.
Bathroom UPVC double glazed window to side, Low level W/C, pedestal hand basin, bath with electric shower over, storage cupboard.
Externally Long driveway to the single garage with up and over door.
Gardens to the front and rear with patio area, not overlooked to the rear.
- 4 Bedrooms
- 2 Bathrooms
- 2 Reception Rooms
Sorry, no video tour is available presently.
